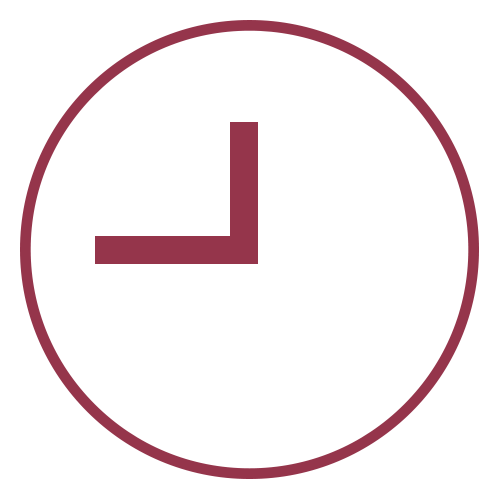Structural Member Design – Concrete and Steel
midas Design+ can be used to design the structural frame members such as beam, columns and shear walls. The steel as well as the reinforced concrete members can be designed. The reinforcement required can be automatically obtained and checked and the optimized design can be done. After the design, the program generates the AutoCAD drawings. The CAD Drawings can be send to the site engineer. The drawings are comprehensive and dynamically related to design.















